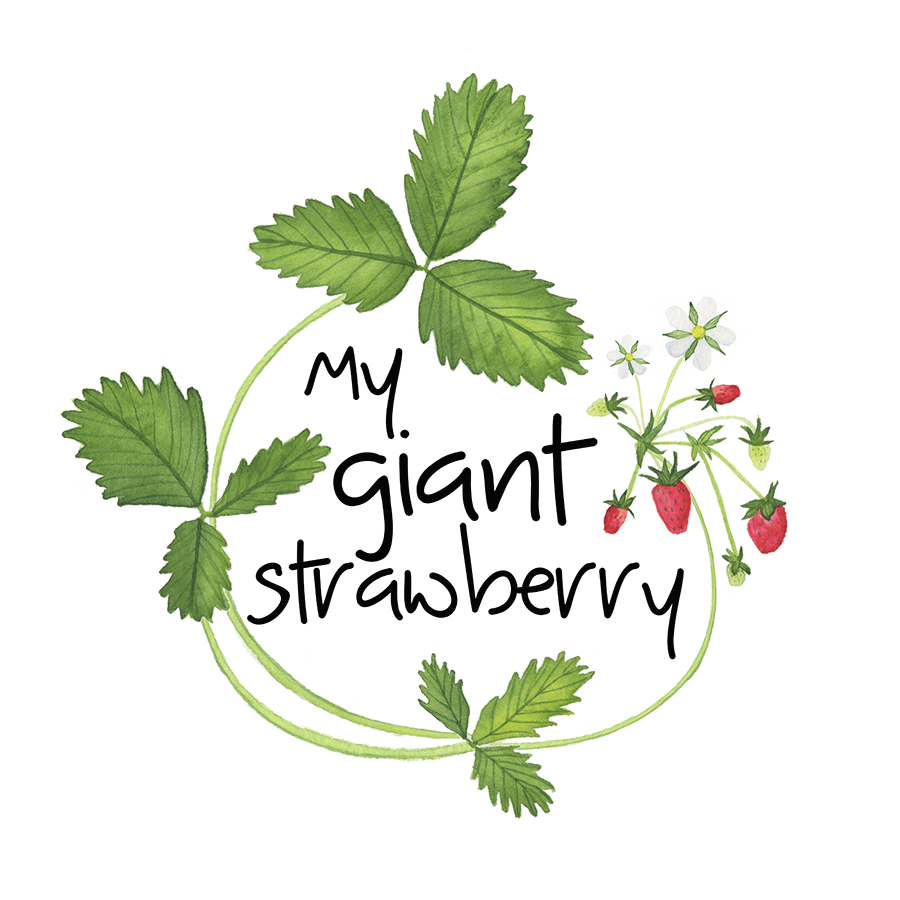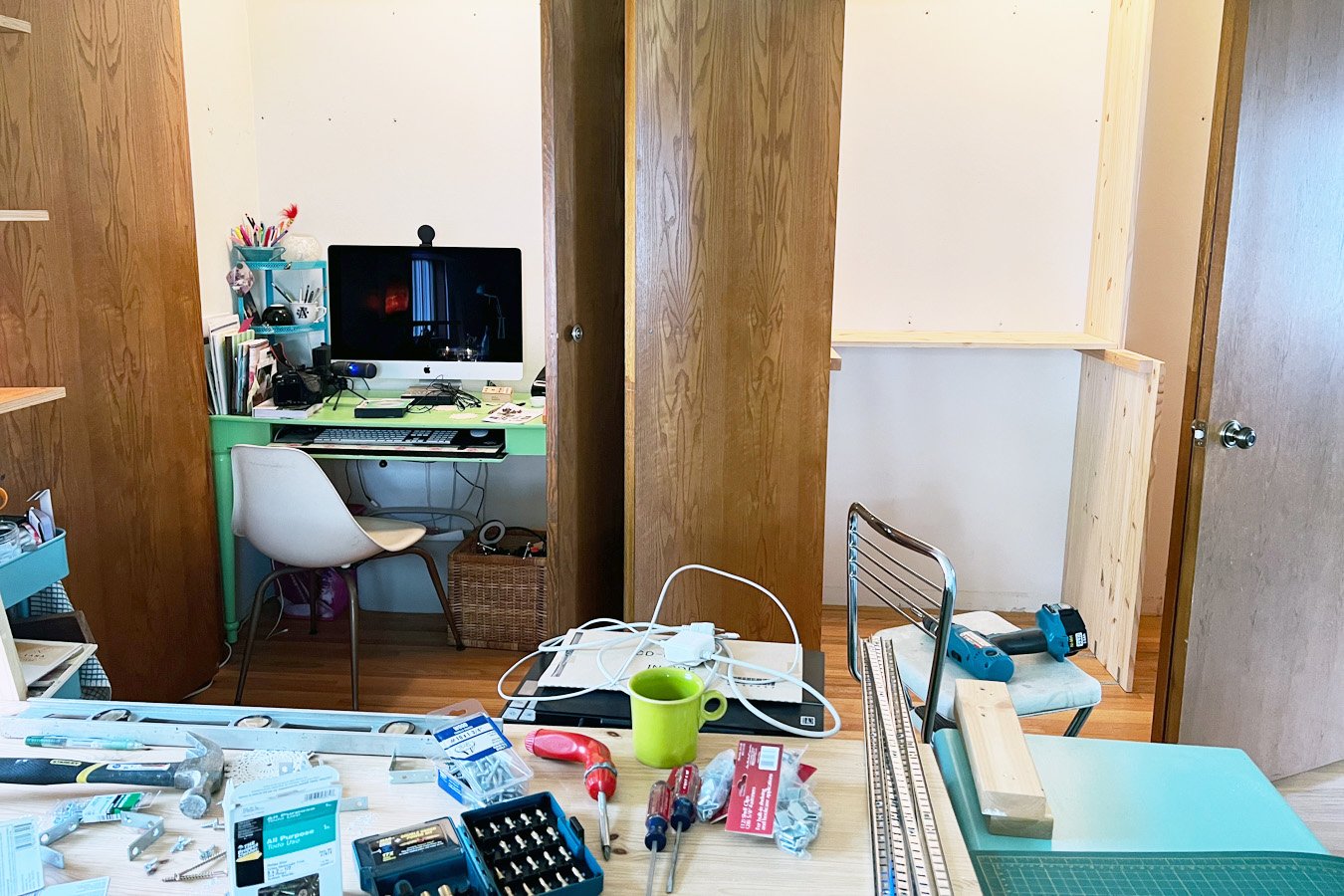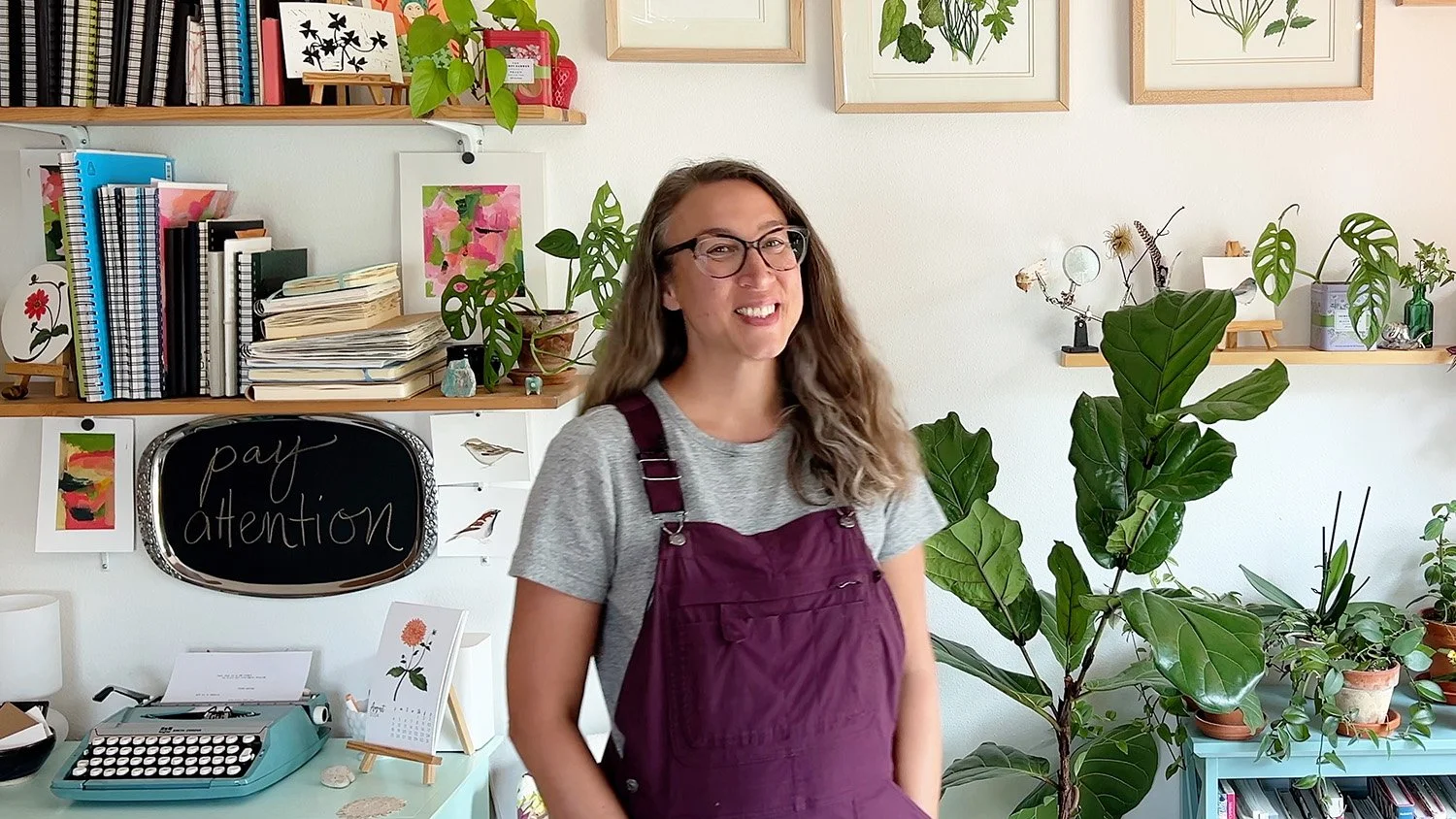A Tour of My New Studio: A Joyful Plant and Art-Filled Creative Space
It’s been almost a year since construction finished on the doors of my new studio and I was able to fully move into this space. About time for a tour, don’t you think?
This room used to be our bedroom and my studio was upstairs (you can see a tour of my old studio here). The two rooms are almost the same size, but this one has the added bonus of closets along one wall. And, of course, it (now) opens into my garden.
I started moving into the space last June, knowing I would need to move things out of the way during construction (see more of my partially finished studio here).
Being so close to my garden was a dream. Construction on the deck was estimated to begin in August and the doors were supposed to be installed in November. When I got a call at the end of July that both projects would happen at the same time and they were ready to come out at the beginning of August I was thrilled.
There was a slight delay waiting for permits, but once construction began, it went quickly.
Having my studio and garden connected like this is even more wonderful than I imagined.
I’ve filled the space with plants and books and all of my art supplies and materials.
I love having room for a rotating display of my framed paintings (hung to avoid direct sunlight) and places to sit and watch the birds.
I haven’t yet gotten a cozy chair, but my former desk chair works fine until I do.
One of my favorite things about this room is the big closet and the fact that all of my technology is tucked away in it.
I wish I had some before photos of the terrible closet organizers that were here when we moved in. We put up with the rickety wire shelves while this was our bedroom, but tore them out when I started moving my studio (it wasn’t hard to do; they were attached to the walls with nails!). Matthias built shelves and a work table for me.
I love having shelves above and on either side of my computer table.
I’ve filled them with my journals, books, bits of inspiration and all sorts of supplies and tools. These shelves are the only place in my studio where I’ve mixed other artist’s work with my own.*
Replacing the doors on the computer side of the closet with curtains made a huge difference to how the space functions and how it looks and feels.
The right side is my shipping area and storage for all of my products.
Having everything together like this makes packing orders so much easier.
I keep those doors closed unless I’m working in that space and use the exterior surface to keep track of my schedule, projects and notes.
It’s nice to be able to shut the doors on less attractive supplies while keeping others out where I can see them.
Out of sight is out of mind and open shelves make it easy for me to see what I have and grab what I need.
I like being able to display my art experiments on my shelves next to supplies and sketchbooks, too.
And, of course, I’ve tucked plants wherever I can find room.
No space is perfect and there are still things I would change if I could, but my new studio is functional, inspiring and a joy.
I’ve put together a video tour so you’ll get a better feel for the space (there’s a quick look around my garden, too!):
I hope you enjoyed taking a look around!
In case you’re interested, here’s a bit more about my studios from over the years:
A tour of my in-progress studio before the doors were added.
A video tour of my old studio after moving around the furniture.
A look back at my creative spaces over the years and thoughts on designing a dream studio.
I’d love to know about your creative space. If you don’t currently have one, how would you describe your ideal studio?
*The postcards on the shelf above my computer are from Anna Brones. Oracle deck cards from Jessica Swift, Lisa Estabrook and Katie Daisy. Cards and stickers from Loré Pemberton and Lori Roberts. Small paintings from Dana Barbieri and Abigail Halpin.


















